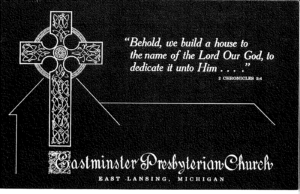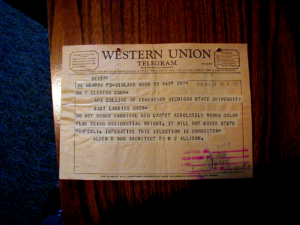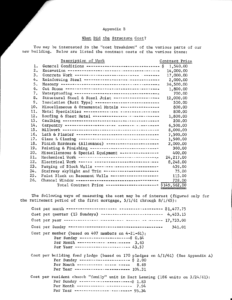In March of 1959, the church building site changed from Saginaw Street (where the Mormon Church is now) to Abbott Road, through a property trade. The first site was deemed inadequate as, “too small, parking problems, heavy traffic on M-78, future neighbors uncertain.” They traded that 3.15-acre site for the Abbott Road 9-acre site.
Alden Dow’s original concept was that the church would be constructed in three phases. Phase one would be an all-purpose unit that would be used for worship, education and fellowship. Phase two would be a small sanctuary that could become a chapel. Phase three would be a large, formal sanctuary after the church had grown to its anticipated size of more than 1,200 members.
In no respect were members to expect a “plush” building or luxurious appointments. “Simplicity and tasteful design geared to the most immediate and vital needs of our church are our only objectives.”
The church would eventually complete the first two design phases.
In October 1958, a building fund campaign was launched. At the insistence of the mortgage department at the bank, the church developed a separate fund from the unified budget. The financial arrangements included a $57,000 mortgage from Michigan National Bank and a second mortgage for $50,000 from the Board of National Missions.
Phase 1
Upper Floor Chapel: 6,600 sf @ $20/sf $132,000
-
- Chapel seats 192
- Choir seats 38
Lower Floor Social Hall: 7,500 sf @ $15/sf $112,500
-
- Seats 175 at tables
- Small kitchen, toilets, offices
Total (Building only) $244,500
- Fees 8% 21,500
- Contingencies 5% 12,000
TOTAL PHASE 1 ESTIMATED COST $278,000
“Strong, visible geometry resembles crystalline forms found in nature as it unfolds from one room to the next.” – Alden Dow
In January of 1960, phase one construction began. On Jan. 22, 1961, the church was dedicated.
“Architecture is more than the front face of the building. It is the location of the building.
It is the plan of the building. It is the construction of the building. It is the heating and cooling
of the building.… It is the furnishing of the building. It is the landscaping of the building.
It is, in its entirety, the manifestation of wholesome living.”
– Alden Dow
Carl Haussman was the contractor who built the building. He agreed to build the basic structure for $150,000 with members of the congregation doing the majority of the finishing work.
They debated eliminating the roof garden, but retained it as Dr. Cobb pledged to maintain it. The blue diamond window was made locally for $728. Li Velinsky, with the help of several members built the communion table, baptismal font, a small lectern, the pulpit, and the choir loft railings. Cost-cutting eliminated two offices and brick (vs. block) wall in the Fellowship Hall, flower boxes on the north wall of the upper level and the turn metal roof.

Between December 1, 1960 and January 22, 1961, 150 members tithed their time and talents to finish work on the building. They contributed about $50,000 in sweat equity laying floor tile, lacquering cabinets, sanding and finishing woodwork, and other tasks.
The baptismal bowl was made in 1896 for the Associate Presbyterian Church of Chesley, Ontario and was presented to Eastminster by Mabel L. McNeel.
Alden Dow was involved in every detail: choosing paint, brick, carpet and choir robe colors.
In January of 1967, the church approved phase two construction and hired Manson-Jackson and Kane as architects. Robert Moreland resigned in January of 1968. In the summer of 1968, phase two construction began of a 250-seat sanctuary, Narthex, and classrooms. The estimated cost was $223,000.
On June 8, 1969, the first service in the new sanctuary was held. The sanctuary was then dedicated on Sept. 28, 1969.

New construction $182,314
Remodel Phase 1 13,000
Architect Fee 11,600
Landscaping 2,214
Pews 4,836
Pulpit (gift) 525
Organ 8,985
Light Fixtures (Sanctuary/Library-Lounge) 1,683
Chancel Carpet 595
Total Cost $225,752
Laminated wood beams in the Sanctuary were made in Oregon and shipped by rail. They took 7 weeks to arrive.
The blue window at the front of the sanctuary was moved from the first building and installed above the chancel of the new sanctuary. The original communion table became an integral part of the new sanctuary. The original sanctuary was redesigned and divided into offices for the minister and a church secretary, a conference room and a small kitchen. The remaining large room was a library-lounge.
